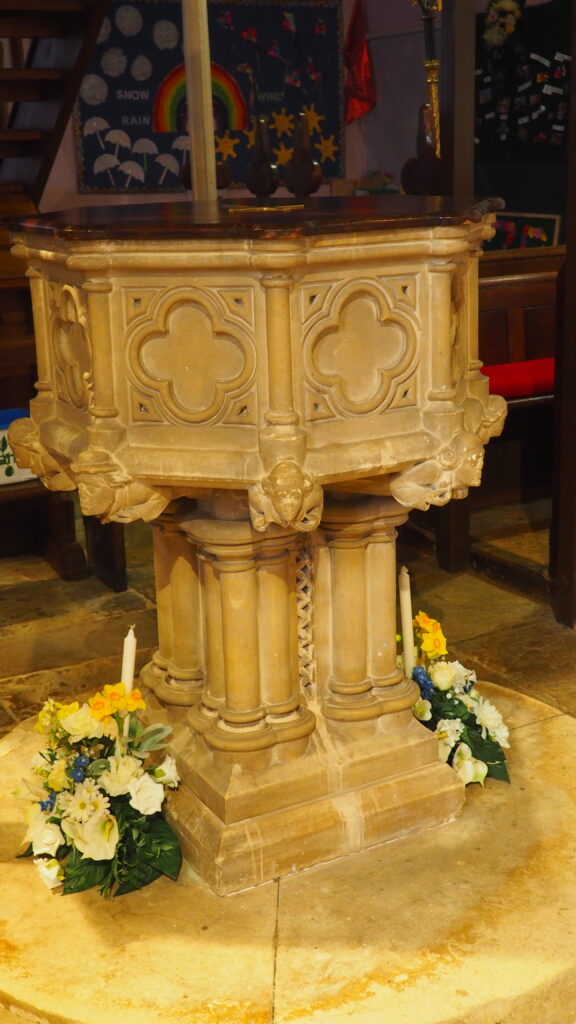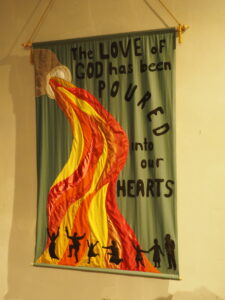History
In the 19th century Keresley was a very desirable area. Many prominent Coventry businessmen kept large houses in this area, and a number of them worked together in founding the church building and the parish. By the end of the 19th century the area was still rural, dominated by a few big houses. During the 20th century the general housing of Coventry was developed right up to the churchyard wall on the South and East sides; to the North there is still only the Vicarage and a (Roman Catholic) Secondary School.
Today the church stands in an extensive churchyard (closed) of about 4 acres, fronting onto the busy B4098 Tamworth Road. There are some large very mature trees (subject to Tree Preservation Orders) set in the grass between the church and the road. The oldest part of the churchyard is surrounded on the South, West and North sides by a fine sandstone wall with triangular coping.
Within the West end of the graveyard there are monuments to several of the wealthy families of this part of Coventry including William Hillman the car maker, and the Rotherham and Cash families.

There is also a War Memorial situated between the main road and the church tower, commemorating those lost in WW1, and a separate stone tablet nearer the church door commemorating those lost in WW2.
In 2019, a Garden of Remembrance was created to provide a place where local people can remember their loved ones. Cremated remains are buried in the lawn area in the garden. Memorial plaques bearing the names of individuals are mounted on the brick memorial wall alongside the path. Vases at the base of the wall provide a place where floral tributes can be left.
Description of the Church
The church was built in the 1840s to designs in ‘Early English’ style by Benjamin Ferry, FSA, FRIBA; one of his earliest church designs. The land and stone were the gift of Thomas Ball Troughton Esq. It was consecrated by the Bishop of Worcester on 10th September 1847.
The original church consisted of a 4-bay Nave with West end Gallery, a Chancel, and a West end Tower with Spire height: tower 15.8m/52ft, spire: 12.2/40ft).
Externally the walls were all of dressed sandstone embellished in 13th century style; the roof is of a hammer-beam construction design of 15th century origin, supplemented by iron tie-rods at the foot of each principal, which was necessitated by the comparatively wide span of the nave. Wind-braces are fixed in front of the rafters from truss to truss to stiffen the construction while at the same time adding to the ornamental appearance. The design of the nave is regular; two-light plate tracery windows (with alternating trefoils and quatrefoils in the heads) neatly placed within bays articulated by simple buttresses with set-offs.
The tower has a clock and a peal of bells purchased in 1849 at a cost of £194; originally 5 bells by C and G Mears, they were rehung in 1899, reset in 1930 and recast by Taylors to a peal of 6 in 1980. The organ is by C H Whitely of Chester and dates to around 1897.
There remain about 25 original pews, they are made of oak with poppyhead ends and low doors to the aisle. The pews once all stood on plinths of suspended wooden flooring which by the time of WW1 was rotting, and the decision was taken to make a solid concrete floor under the pews with wood block covering.
The pulpit was also moved to its present nave position about 100 years ago.
More recent modifications
A flat roofed vestry in matching (salvaged) stone was added in the 1970s to the South East side. A wooden staircase was erected in the nave and in 1989 the Galilee Room was added on the North side of the Nave.
Figure 3 Drawings for Galilee Room extension 1989
Inside the church


On entering the church through either the south porch or the Galilee Room, straight ahead you will see the font, which has an octagonal bowl with quatrefoil decoration on a stem of clustered shafts and corbels with carved heads..
To one side, the stairs lead up to the gallery which, although an original feature, has undergone alteration on at least 2 occasions. Firstly in 1898 when it was strengthened to accommodate a new organ and secondly a more recent construction added in the 1980s of a central staircase with Gothic detailing. It retains some of its original seating.
Looking in the opposite direction you will see the East Window. Click here for information about the Stained Glass Windows.
Also notable are several wall plaque monuments in the chancel and the east wall. Click here for information about the Monuments in the Church.
Banners in church

Above the door to the south porch is a collaborative creation made in the 1990s.
It celebrates the gift of the love of God poured out to us through his Holy Spirit.
On the north wall there are a pair of banners created in the late 2000s and dedicated in 2010. The left one remembering God’s love for us by giving his son Jesus to die on the cross to take our sins upon him; the right celebrates the coming of the Holy Spirit in images of fire and a dove.


On the south wall there is a newly created pair of banners telling the story of the whole bible.
This was designed by the young people’s group in 2016.


In the Galilee Room you will find the Benedicite tapestry, designed by Gloria Overton, stitched by a team of church members and completed in the 1990s.




